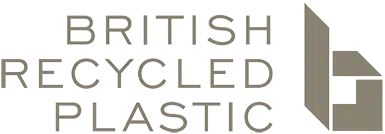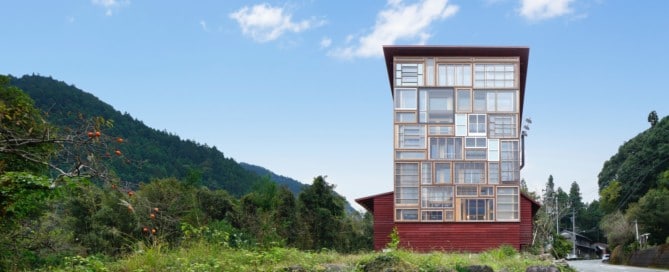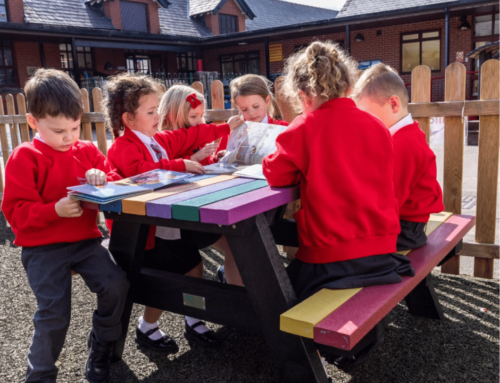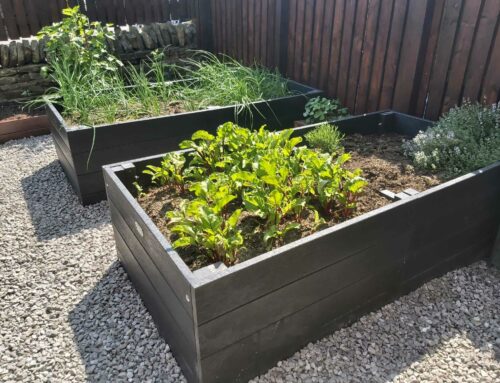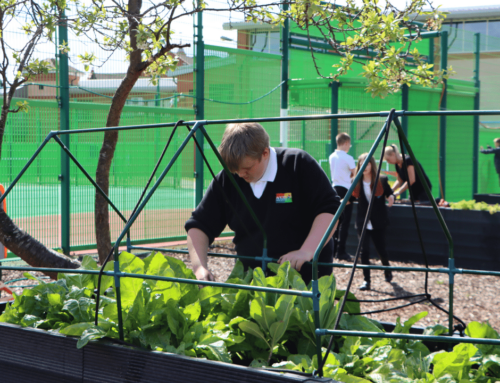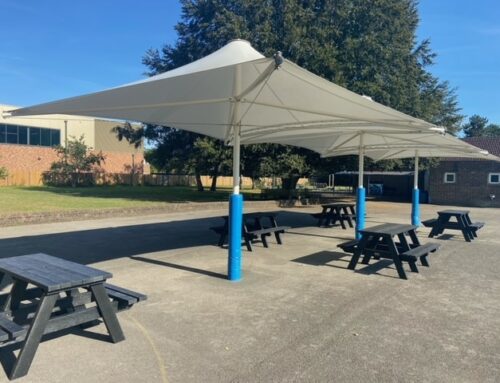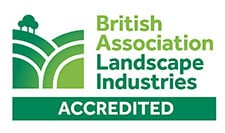The Future Is Now: Green Design Practices in the Building, Design and Architectural Industries.
In this blog, we’re exploring houses made entirely from reused and repurposed pieces, radiators which recycle heat from computer processors, vertical forests integrated into blocks of high-rise flats, compulsory green roofs on new and existing buildings…and the innovative green design practices evolving within the building industry.
Green Building Practices
In recent years, and on a global scale, there has been a positive move towards ‘green’ practices. These are mainly focused on increasing energy and water efficiency, reducing waste, lowering emissions, building with reused and recycled materials and improving the way of life for inhabitants.
Carbon emissions tended not to be on the radar of most architects five years ago; responsibilities are now altering and there is a sea of change on the way. Global concerns were focused on fossil fuel depletion rather than climate change as the primary motivator behind both energy conservation and the use of the renewable. Now, the emphasis has shifted.
Renewable resources are being harnessed: for example by sowing trees and plants to help reduce carbon emissions, the use of sunlight through solar equipment, including photovoltaic systems, and the addition of rain gardens and green roofs. The ideal goal is for all buildings – both residential and business – to be truly energy efficient, comfortable, affordable and ecological at the same time. A low-energy home/office building aims for an energy-efficient design and technical features, providing comfort and high living standards, alongside low energy consumption and low carbon emissions.
Photovoltaic systems have been on the side-lines of green technology for thirty years and are now joining the mainstream. Photovoltaic (PV) – efficient solar panels which convert the energy of photons (light particles) into electricity – are now talked about in general terms, and are being promoted by some of the major oil companies. Savings from mass production may soon become a reality and could help to transform the economics, and wide-spread installation of PV.
Much green technological research for the building and architecture trade has been taking place, especially in Europe. Researchers have already developed and tested many of their necessary tools and strategies, to the point where they can now build homes and offices that use 80–90% less energy than existing buildings. Research also shows that house purchasers are willing to pay more for a house that would use less energy and be kinder on the planet.
Passive Buildings
The most efficient structures are almost completely ‘passive’. This means that they require very little, if any, ‘traditional’ heating or air-conditioning and satisfy most of their occupants’ heating, cooling, and lighting needs from the outside environment. They utilise natural sources of heating and cooling, such as cooling breezes and the power of the sun and are able to maintain the occupants’ comfort as the outside cycles change from day to night and summer to winter.
The overall comfort passive buildings provide tends to be superior to existing buildings. In most cases these ultra-energy-efficient buildings are no more expensive to build than conventional structures, and work out far cheaper when overall energy bills are taken into account once the building is in use. One passive design technique is to control temperature by letting air in from the outside. A pump draws fresh air through a grid of pipes buried several metres underground – when the fresh air arrives its temperature has already been modulated, at around 10–14 °C all year round in the UK. The incoming fresh air can then be transferred to a heat exchanger to recover 80% of the heat from the warmer stale air being expelled from the building. This system of air-based cooling and ventilation not only saves energy by recycling heat, but hugely improves air quality.
Ideally, ultra-low-energy use should be part of the building design from conception. This is particularly important for the developing world and urban areas, where a vast amount of new construction is expected in decades to come.
There are new working practices and software which help architects and engineers to work together to consider the building as a whole and within the context of its environment. They can now jointly quantify the energy implications of design decisions. Databases allow users to find average temperatures, to view sunlight from differing north-south orientations and to seek passive design strategies which adapt to the local conditions. Now that these technologies are available, the next step is to help mitigate climate change; for green building design to become mainstream, globally. This is seen by many as a monumental task, but there are examples of good ‘green practice’ news within the building industry cropping up on an almost daily basis.
Projects Using Repurposed Materials
Projects in a collection by Architizer, represent architectural designs which are each constructed from salvaged materials. ‘They show a world in which architecture need not be destroyed, but is continually remade and revised.’
Examples include windows which are salvaged – using many different colours, shapes and sizes – being repurposed from buildings in the EU’s member states to create a practical design feature at the new headquarters for the EU Council in Brussels.
In the USA, Glass Chapel is one of many structures that Auburn University’s Rural Studio has developed for local, low-income communities. The project makes use of inexpensive materials and features a roof and façade of recycled car windows, demonstrating how to transform industrial waste into architectural opportunities.
View images and more examples via Projects Using Repurposed Materials.
Further examples include The Boomtoren (Tree Tower), in the Netherlands (pictured). This building demonstrates that it is possible to build circularly…including up in the air. It is made from recycled glass, re-used wood and steel, old railway tracks, Dutch railway cladding, as well as parts from a repurposed railway platform. The side façade is clad with wooden mosaic tiles, offering shelter to insects, birds and bats. The tiles are made from waste wood from the construction process and were (in part) designed by engineering students.
A pioneering Paris ‘bio house’ building uses straw bales for insulation and features radiators that recycle heat from computer processors. “We want this project to inspire every single construction company to do the same,” said the architects behind the project. Within 228 square metres is an oak staircase made of 80 recycled doors, digital radiators heated as a by-product of the computer processors within them, and 16 hyper-efficient solar panels that filter and ventilate the building’s air as well as producing electricity. The structure is almost entirely made of ‘bio-sourced’ materials – those that grow naturally, such as wood and straw.⠀
Projects Showcasing Low Energy Architecture
An article from DeZeen Magazine highlights ’10 global projects that demonstrate the possibilities of low-energy architecture’. They include a zero carbon house re-build in Birmingham, passive townhouses in Philadelphia which include super-insulated walls, triple-pane windows and a heat-recovery pump that draws in fresh air, filters it and then efficiently heats or cools the interior.
In Trent Basin, Nottingham, rooftop photovoltaic panels, a 2.1-megawatt-hour Tesla battery, and sophisticated energy management software, shows how this residential community has been able to generate and store its own energy, feeding directly into the UK power grid.
As another example, an 114-acre low-carbon development in Dubai is home to 3,000 people from 64 countries. The developers took a holistic approach to sustainability, designing a community that can produce its own food, conserve and reuse water, and meet 87% of its energy use through rooftop photovoltaics combined with energy-efficiency measures.
Find further examples for wonderful green design practices at Examples Of Low Energy Architecture.
Similarly, a new project in Yorkshire – a super-sustainable development on unused land – will create 150 homes and 100,000m² of workspace for mainly bio-tech businesses, powered by the heat, power and water generated from nearby sewage facilities.
Renovating With Green Design Practices
In France, the social housing policy is tackling renovations in a green way – replacing doors, windows, lifts, and boilers; re-modelling bathrooms; installing new ventilation systems; and re-insulating interior walls with cork, a natural and deeply sustainable material – making the buildings both more habitable and more energy efficient.
Basel, in Switzerland, has become the first city in the world to make green spaces a legal requirement on new buildings. This new requirement adds patches of green space which defuse humidity and help to cool buildings off quicker during the summer months.⠀
The Bosco Verticale (Vertical Forest) in Italy consists of two twin towers of high rise flats covered in trees. On flat land, each Vertical Forest equals an area of 20,000 square meters of forest. The forests produce humidity, absorb CO2 and dust particles and, of course, produce oxygen.
The DakAkker is a 1000 m2 rooftop farm on top of the Schieblock – a 1950s office building, home to design studios – in Rotterdam, Holland. Vegetables, edible flowers and fruit are grown and six bee hives are kept, as well as a botanical garden and free-range chickens. The farm has a futuristic rainwater storage system, and a drainage buffer layer. The volunteer-led project adds nature and biodiversity values, while acting as an insulation layer for the building and drastically reducing food miles for the local area. A bistro ‘Op het Dak’, which is located on the roof, uses the fresh harvest of the roof-top garden in their menus, while vegetables and fruit are also delivered to local hotels and restaurants.⠀
The Netherlands has also finished planting 125 trees in its first Vertical Forest in preparation for the new residents to move in. What makes Trudo Toren (Trudo Tower) even more special is that it comprises 125 small apartments (of approximately 50m2 each) which are affordable, as the scheme is a social housing project. The 125 trees and 5,200 shrubs and plants which have been planted annually absorb 50,000 kilos of Co2 and produce 13,750 kilos of oxygen. The first bird’s nest has already been spotted. Everyone involved is very curious to see what the Trudo Tower will look like across the four seasons.⠀
In Conclusion… And British Recycled Plastics Green Design Practices
The ultimate goal: buildings which are truly energy efficient, comfortable, affordable and ecological at the same time, helping to move towards a cleaner, healthier climate.
As one architect recently quoted – “The need is to build more demonstration passive buildings, to show everyone from carpenters to house purchasers that it is not such a strange thing to build an energy-efficient house… and that not only do these buildings work, but they are actually superior to conventional buildings.”
At British Recycled Plastics we pride ourselves on helping the building trade by providing a range of ultra-tough products that keep plastic out of landfill and put to good use. We manufacture bollards, ground reinforcement grids, fencing lumber planks and posts for signs, amongst our wide range of products. Our products can be returned for recycling at the end of their useful (and long) life, and are part of the circular economy.
We’re proud of how our role in the world of recycling is helping to reduce landfill mass and create products which are useful, long lasting and beautiful. Engineered from 100% British waste, our production line is guaranteed for 25 years and supplied to thousands of organisations and private homes across the UK: we believe our products are the very best that money can buy.
Visit the British Recycled Plastics Webshop
Get in touch with our friendly and knowledgeable team by phone or email:
01422 419 555
[email protected]
Do check back as we update our blog regularly.
You’ll find more news on green design practices, as well as other relevant sustainability topics.
